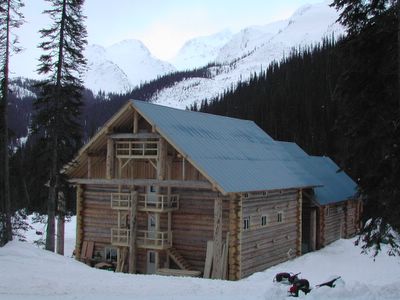
The finished building from the rear showing the fire escapes from four floors. The upper two floors have staff bedrooms, the second floor has a small lounge area and six double-occupancy guest bedrooms, each with private bathroom. The lower floor has a large drying room, an office and a ski workshop.

<< Home